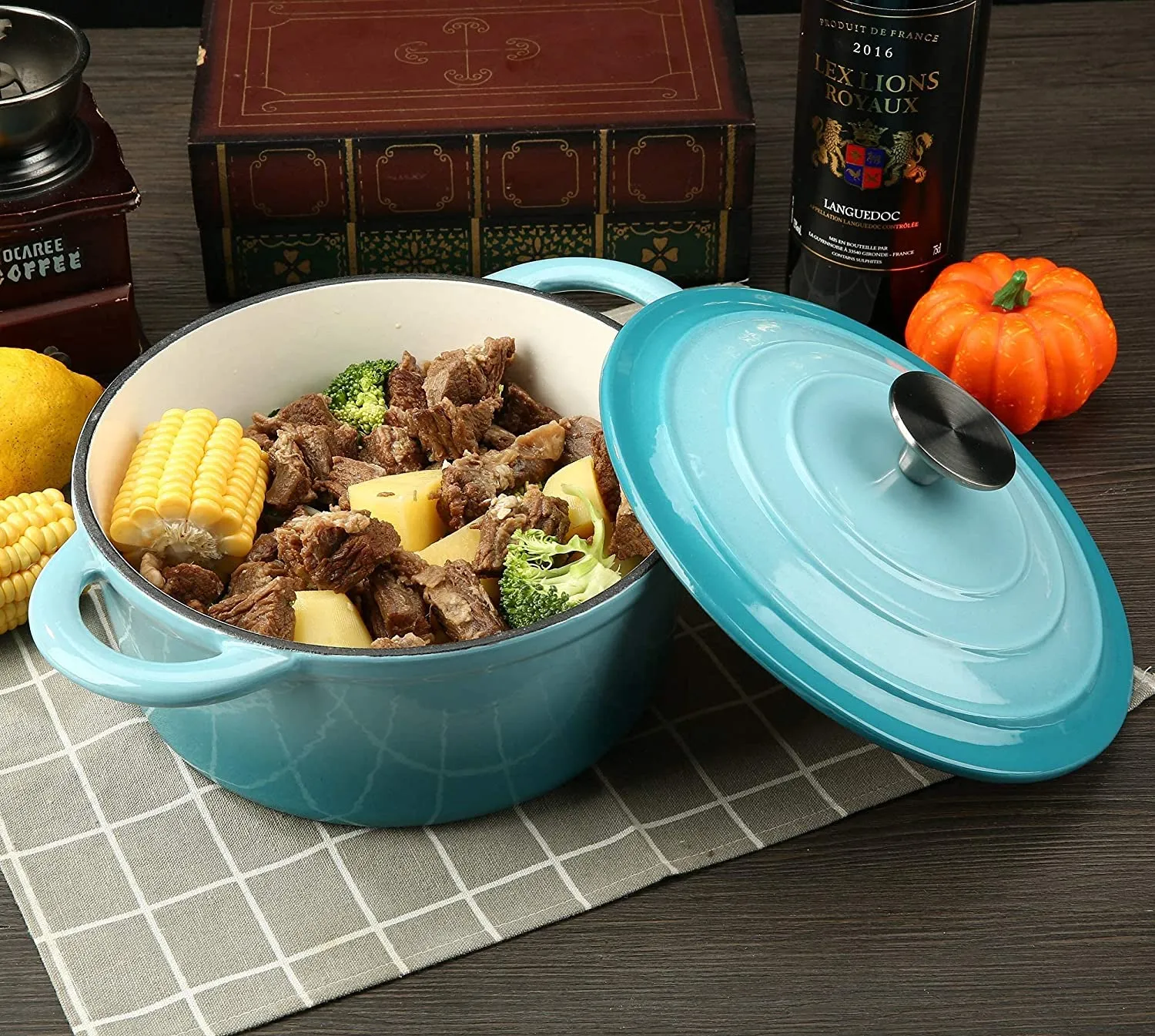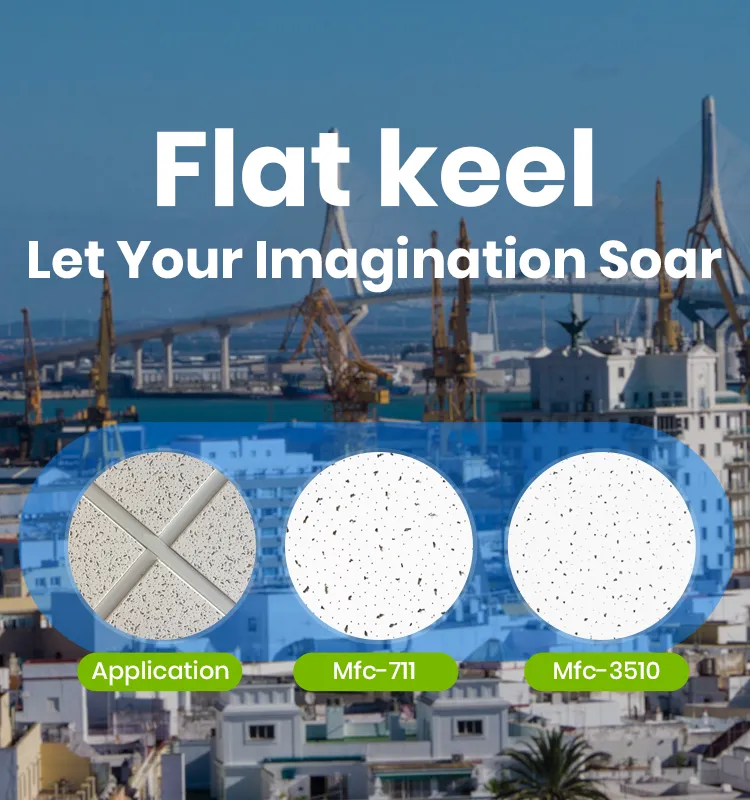dutch oven pot sale
Another significant benefit of using a cast iron griddle is its natural non-stick surface. When properly seasoned, cast iron develops a slick finish, making it ideal for cooking delicate items like eggs or fish without sticking. This natural non-stick property also allows for healthier cooking, as it typically requires less oil compared to other types of cookware.
Keramisk belagt støbejerns kogegrej Det perfekte valg til dit køkken





